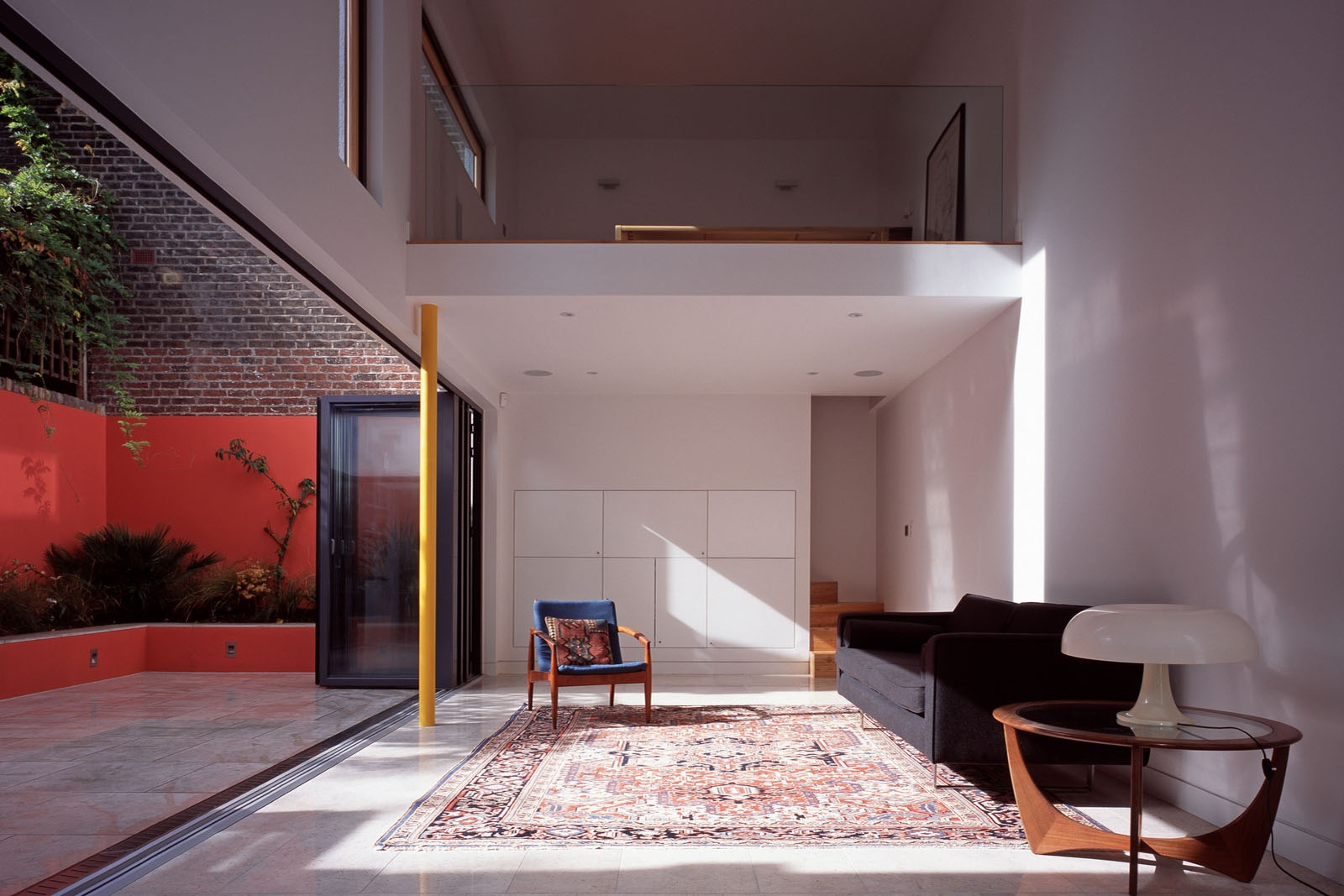Gap House
A house ingeniously slotted into an unpromising plot
With an entrance just 8ft wide, this house is ingeniously slotted into an unpromising plot to create a comfortable and airy four-storey family home that makes a virtue of its constrained site.
Exploiting the latest cost-effective technology to minimise its carbon footprint without impacting on its sleek style, the Gap House is both eco-friendly and economical to run.
Completion
August 2007
Client
Private client
Location
Bayswater, London
Awards
RIBA Manser Medal Winner 2009
RIBA Award 2009
Grand Designs Best Eco House
Finalist 2008







Photographs © Nick Kane
Lateral House
Award-winning transformation of a shabby Victorian house into a spacious, light-saturated five-bedroom family home with roof terrace and remodelled south-facing garden complete with elegant new annex
